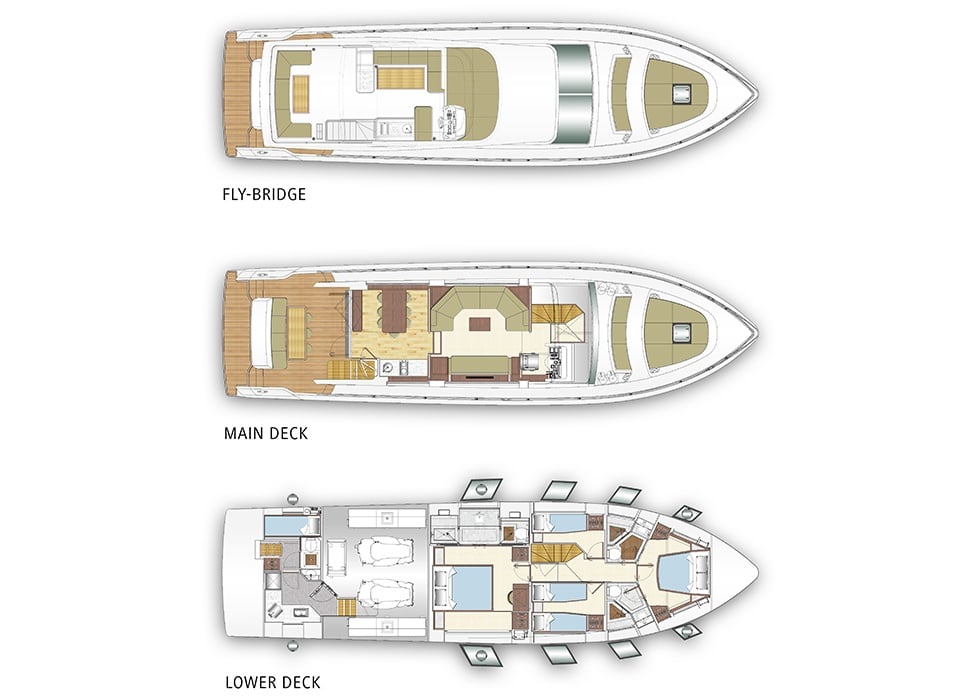Overview
The Majesty 62’s sleek profile conceals the skillful design of her decks, which include saloon and dining space, 4 guest cabins, 3 heads and separate accommodation for the crew.

The Majesty 62’s sleek profile conceals the skillful design of her decks, which include saloon and dining space, 4 guest cabins, 3 heads and separate accommodation for the crew.

The Majesty 49 showcases a styling concept very different from her predecessors. This time around, sporting angular & striking exteriors, interiors inspired by her larger siblings, and exhilarating on-water performance.

The Majesty 49 showcases a styling concept very different from her predecessors. This time around, sporting angular & striking exteriors, interiors inspired by her larger siblings, and exhilarating on-water performance.

%20-%20New%20Images%20-%20April%202022/Exteriors/Majesty%2062%20-%20Profile%20(1)-1.jpg?width=1774&height=1183&name=Majesty%2062%20-%20Profile%20(1)-1.jpg)
The fly-bridge is designed to maximize outside space making this the perfect choice for leisure cruising. The elegance of her design continues into the sleeping quarters, with the owner’s cabin being situated mid ship allowing large windows to bring the feel of light and space to the lower deck.
%20-%20New%20Images%20-%20April%202022/Interiors/Main%20Salon.jpg?width=1000&height=667&name=Main%20Salon.jpg)
Featuring a distinctively sleek profile, the 18.80 meter Majesty 62 provides amazing indoor living and entertainment spaces with 4 bedrooms, 3 bathrooms and separate accommodation for the crew.
%20-%20New%20Images%20-%20April%202022/Interiors/Lower%20Deck%20Corridor.jpg?width=1000&height=633&name=Lower%20Deck%20Corridor.jpg)
%20-%20New%20Images%20-%20April%202022/Interiors/Double%20Guest%20Stateroom(2).jpg?width=1000&height=667&name=Double%20Guest%20Stateroom(2).jpg)
The semi-covered fly-bridge is designed for maximum outdoor space making this the perfect choice for leisure cruising with family and friends.
%20-%20New%20Images%20-%20April%202022/Exteriors/Majesty%2062%20-%20Exterior.jpg?width=1000&height=667&name=Majesty%2062%20-%20Exterior.jpg)
%20-%20New%20Images%20-%20April%202022/Exteriors/Majesty%2062%20-%20Exterior(4).jpg?width=1000&height=667&name=Majesty%2062%20-%20Exterior(4).jpg)
